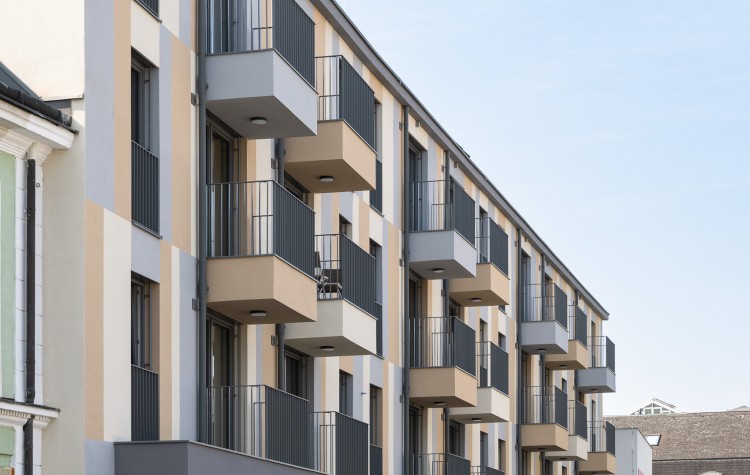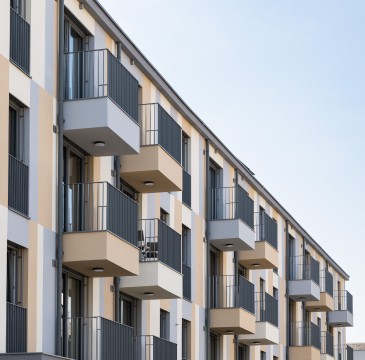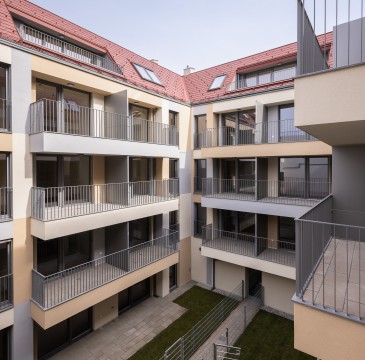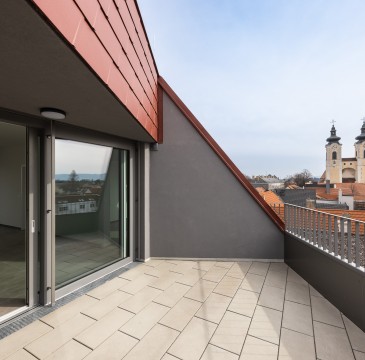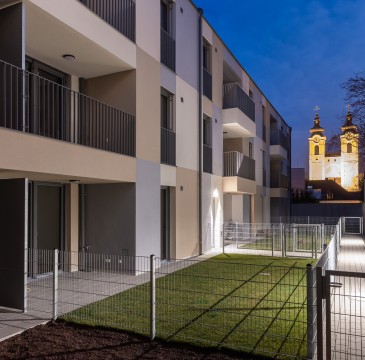
LivingImFranksWiener Strasse 6-8, Tulln
On the premises at Wiener Strasse 6-8, 3430 Tulln there is a residential complex with a total of 83 attractive residential units and three business developments. The apartment sizes range from 2–4 rooms with 41–129 m² of living space. Each flat has beautiful outside areas such as loggias, balconies, terraces, and gardens.
The energy supply of this residential complex is generated via a heat pump system with geothermal energy. Heat is emitted via the floor ceilings by concrete core activation in the winter and the building is cooled in the same way during the summer.
The project is designed as barrier-free. With two lifts, all floors can be reached from the underground garage which offers a total of 58 parking spaces–34 single vehicle and 24 double vehicle parking systems.
The bicycle and pram storage room is also located underground. The basement units assigned to each apartment are located underground and on floors 1-3.
The project’s location amidst a pedestrian zone is exceptional. The Danube River is only a three-minute walk and the city centre of Vienna can be reached in 40 minutes by car. Public transport to the city centre by the REX/S40 and U4 takes approximately 50 minutes. The infrastructure of this location is perfect. All important facilities including local suppliers, shopping centres, schools, playgrounds, pharmacies, doctors, public transport, and leisure activities are located in the vicinity.
HWB=23, fGee=0,757
Sales

